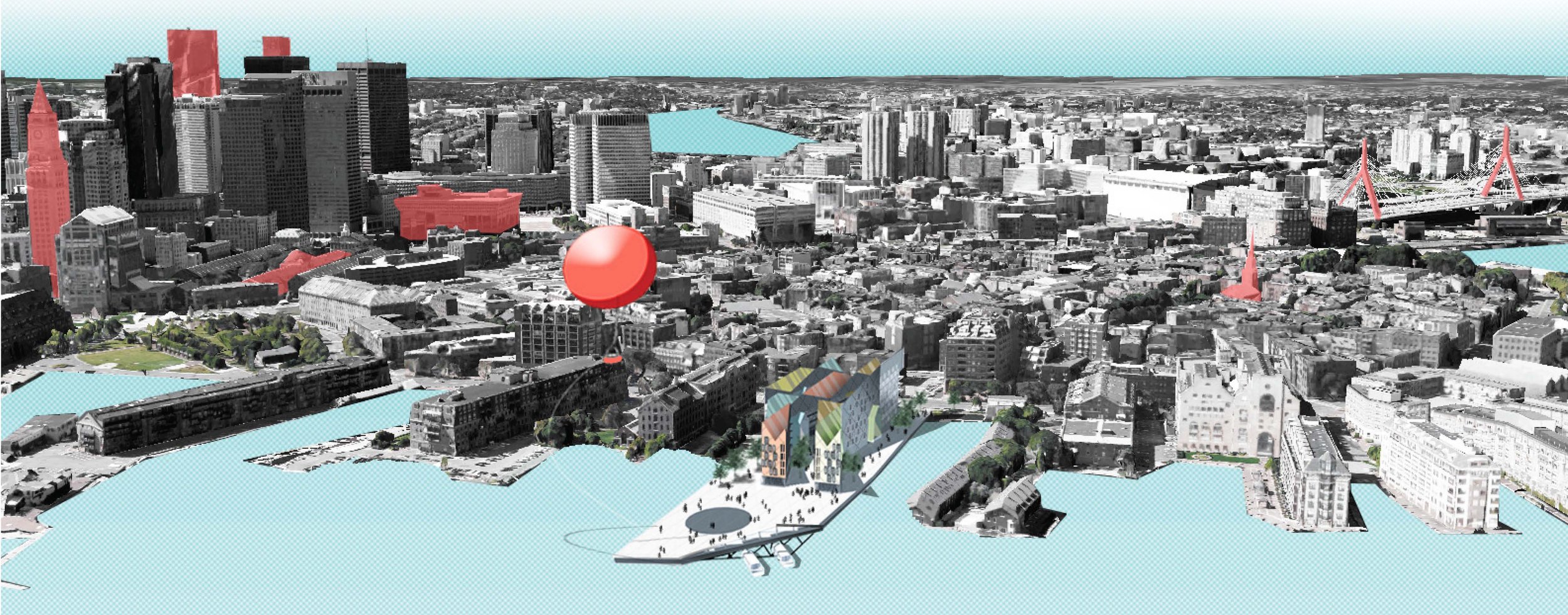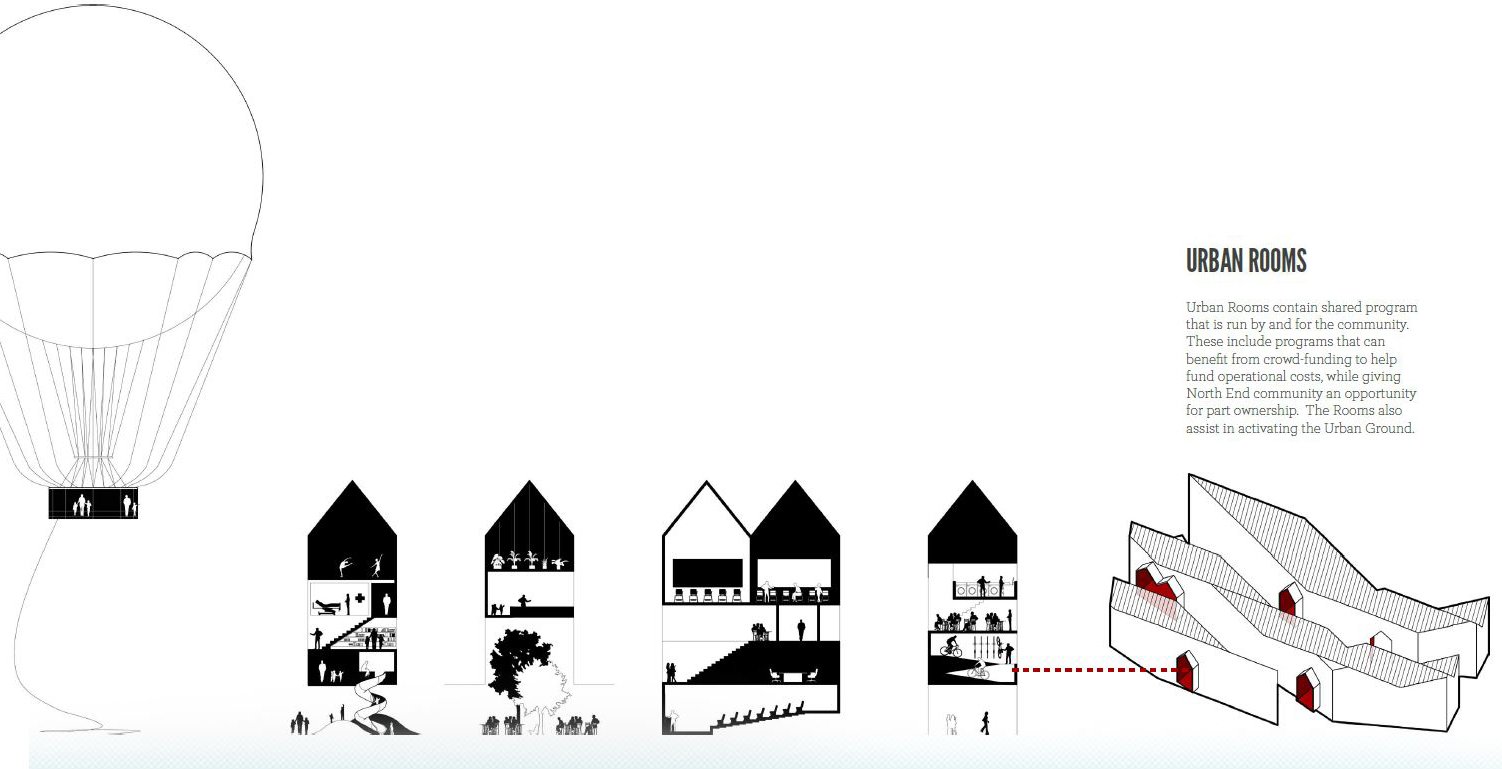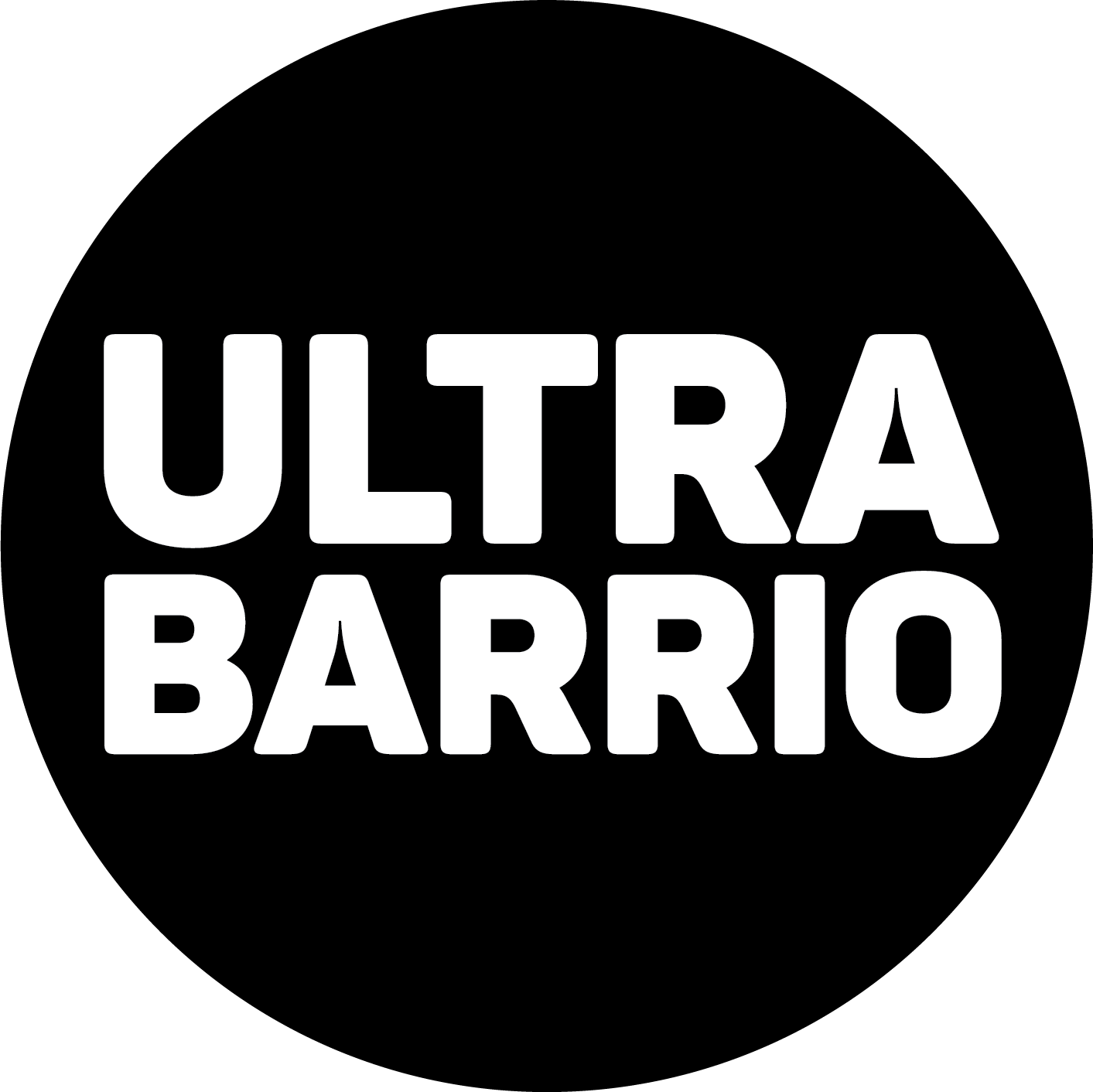
Proposal Exhibited at Boston Society of Architects Gallery
Float House
Awarded ‘Best Unique City Infrastructure’ by Boston Society of Architects
The 2.4 Sargent’s Wharf is a historic site of exchange on the edge of Boston’s North End. UltraBarrio’s Float House proposes an affordable housing model that builds on the wharf’s cultural character and geographic context.
Extending the Open Space Network
Formally, housing units are contained by long bar masses that reference the character of the wharf’s historic buildings and sheds. Much like these precedent structures, the residential bars bend and break to accentuate key moments on the ground plane and create Urban Rooms. Each Urban Room contains a distinct program accessible to both residents and the surrounding community such as childcare, education, and healthcare. Cafes and other rentable spaces provide opportunities for residents to gain work experience and generate income.
The massing creates a vibrant series of internal streets woven together by punctured Urban Rooms. Each internal street channels foot traffic from Clark Street to the new waterfront and harbor walk, where residents and visitors can access a tethered air balloon ride in the warmer seasons or a public ice rink during the colder months. The public approaches the site through a nearby bikeshare, T station, bus stop, or the water taxi stop adjacent to the balloon launch site.
The proposal prototypes a self-sustaining financial model that supplements operational costs while generating job opportunities for residents. More than a formal move, the Urban Rooms are shared spaces run by and for the community. Commercial spaces in the development are intentionally smaller and follow a workshare or pop-up model rather than a more traditional lease format, allowing the neighborhood to benefit from a constant cycle of new business. Proportionate local hiring quotas and support for community programming are required of any companies that make use of commercial space in the development.
‘Float House demands that affordable housing developments contribute to the social, economic, and cultural infrastructure of the city.’




Location
Boston, MA - Sargent’s Wharf
Client
Boston Society of Architects
Disciplines
Architecture, Urban Design, Planning, Competition


